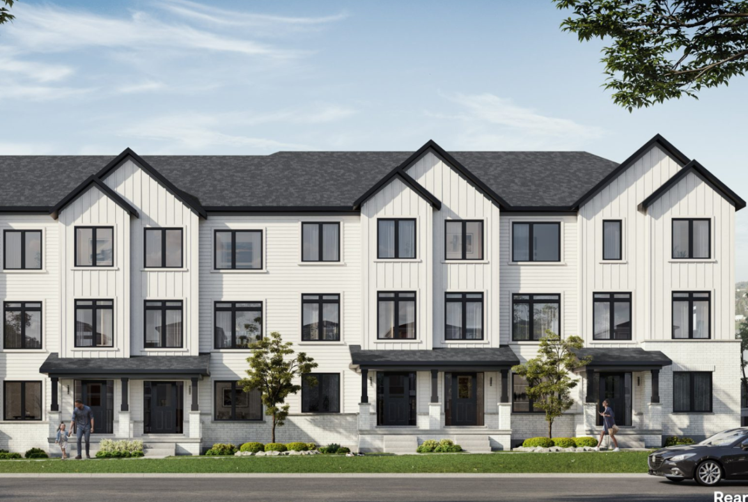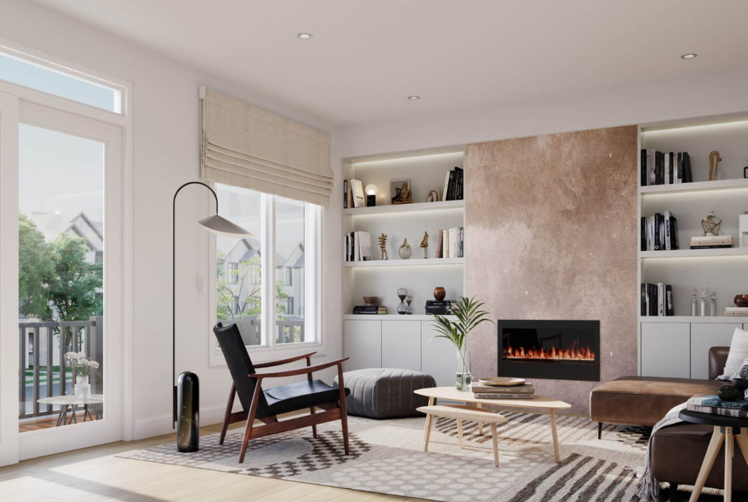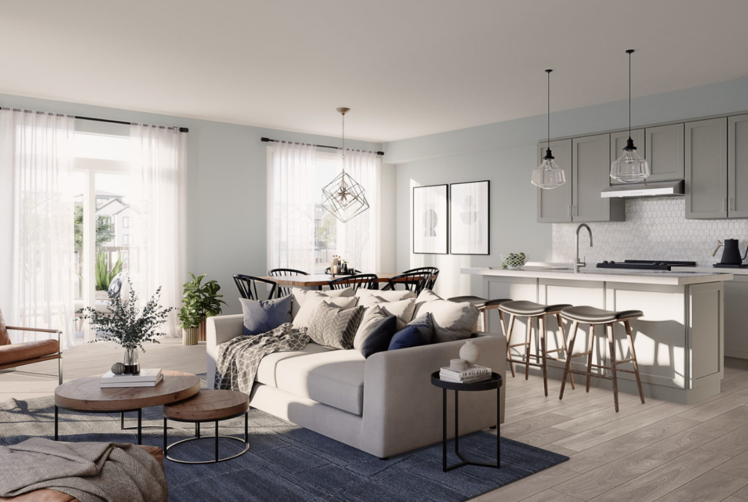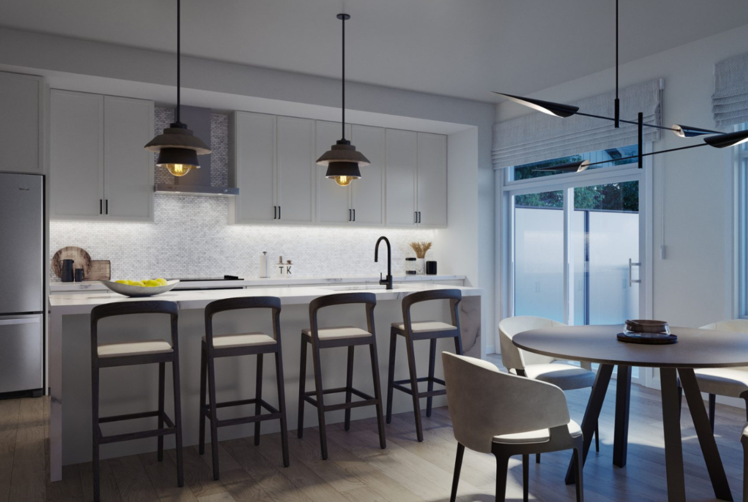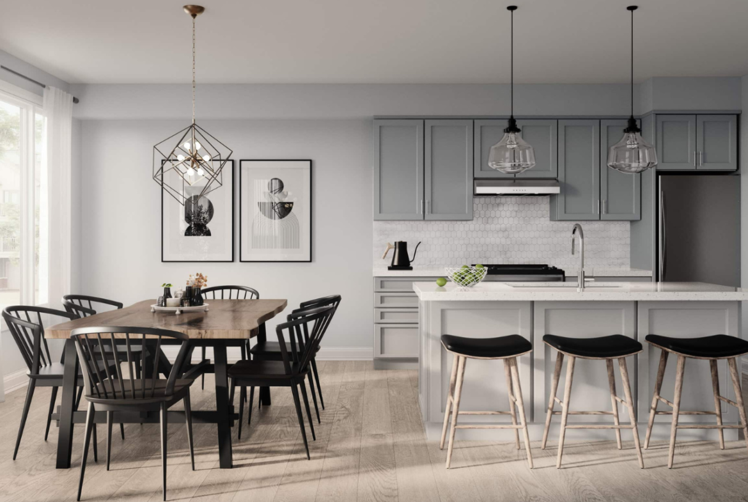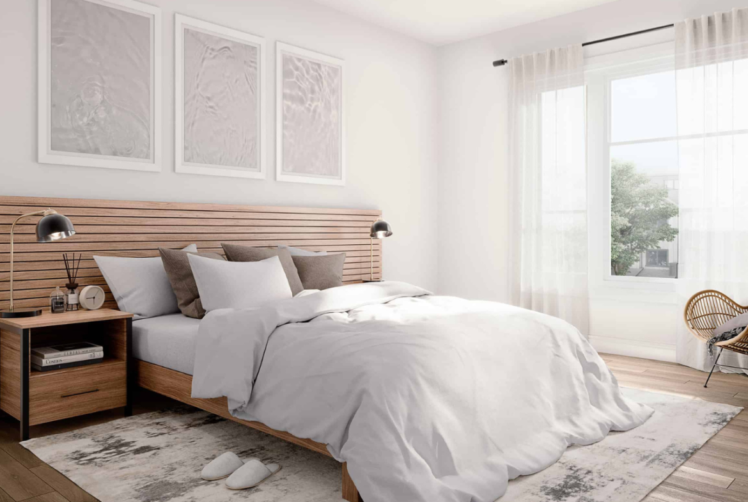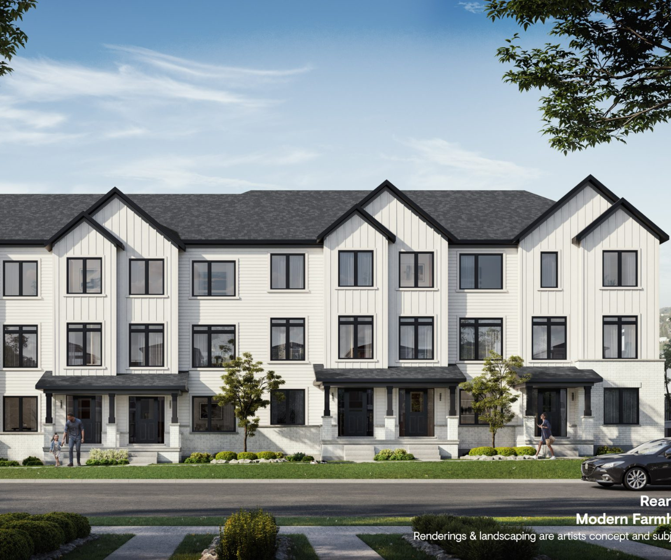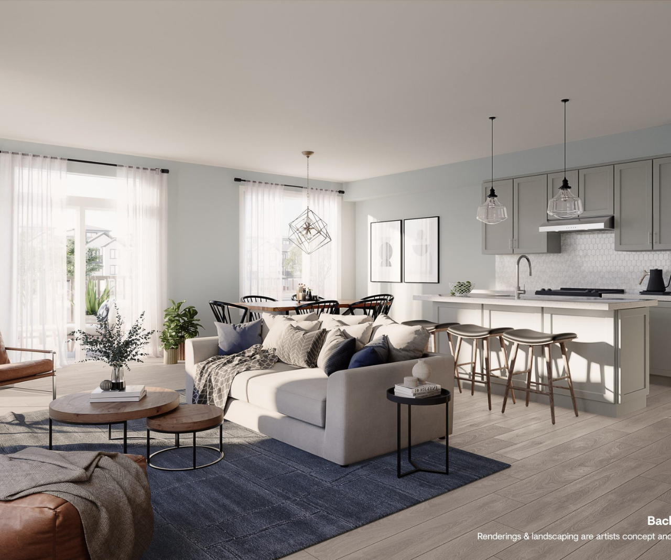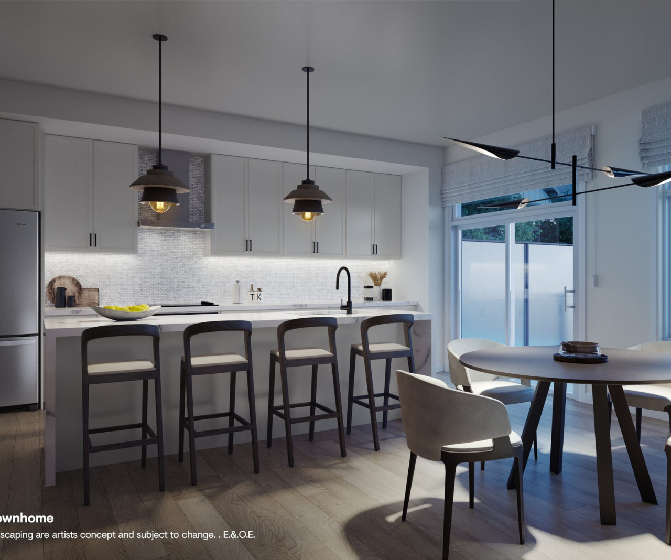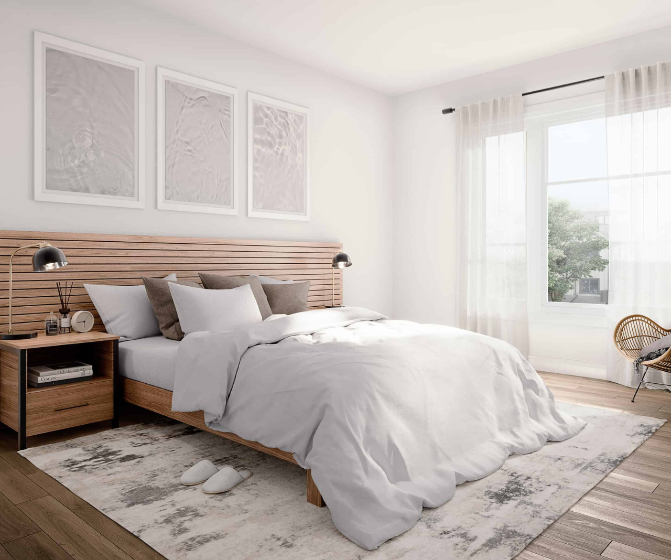Heights of Harmony - Oshawa
From $500,000
- Harmony Road North,Oshawa
Amenities-Residential Lobby with Lounge, Outdoor Terrace and Lounge, Gym, Yoga Studio, Multipurpose Room, Outdoor Pool, Indoor Wellness Area
Project Overview
Minto Group Inc.’s Harmony Heights single-family development is at Harmony Rd & Winchester Rd E in Oshawa.In North Oshawa, The Heights of Harmony offers peaceful living. This brand-new master-planned community of spacious towns and luxurious singles will be near green space, commuting options, and lifestyle amenities.
Reasons to Invest
Location
- At Winchester Rd E & Harmony Rd N, residents will find the perfect balance of natural and urban amenities surrounded by lush greenery, minutes from Highway 407, Highway 401, Durham College, OIT, Big Box Stores, and Oshawa Centre.
Connectivity
- Highways 401 & 407, GO Transit, and Durham Regional Bus Transit make getting around the city easy. Pearson International Airport, Canada's largest, is less than an hour away.
Housing Needs
- Oshawa is part of Durham Region, which is growing rapidly. A shortage of over 24,000 homes is expected as the region needs over 89,000 new homes by 2031 but can only deliver 65,000.
Developer
- Minto Communities is a reputable developer with 65 years of experience who has built over 85,000 homes and 35 GTA communities.
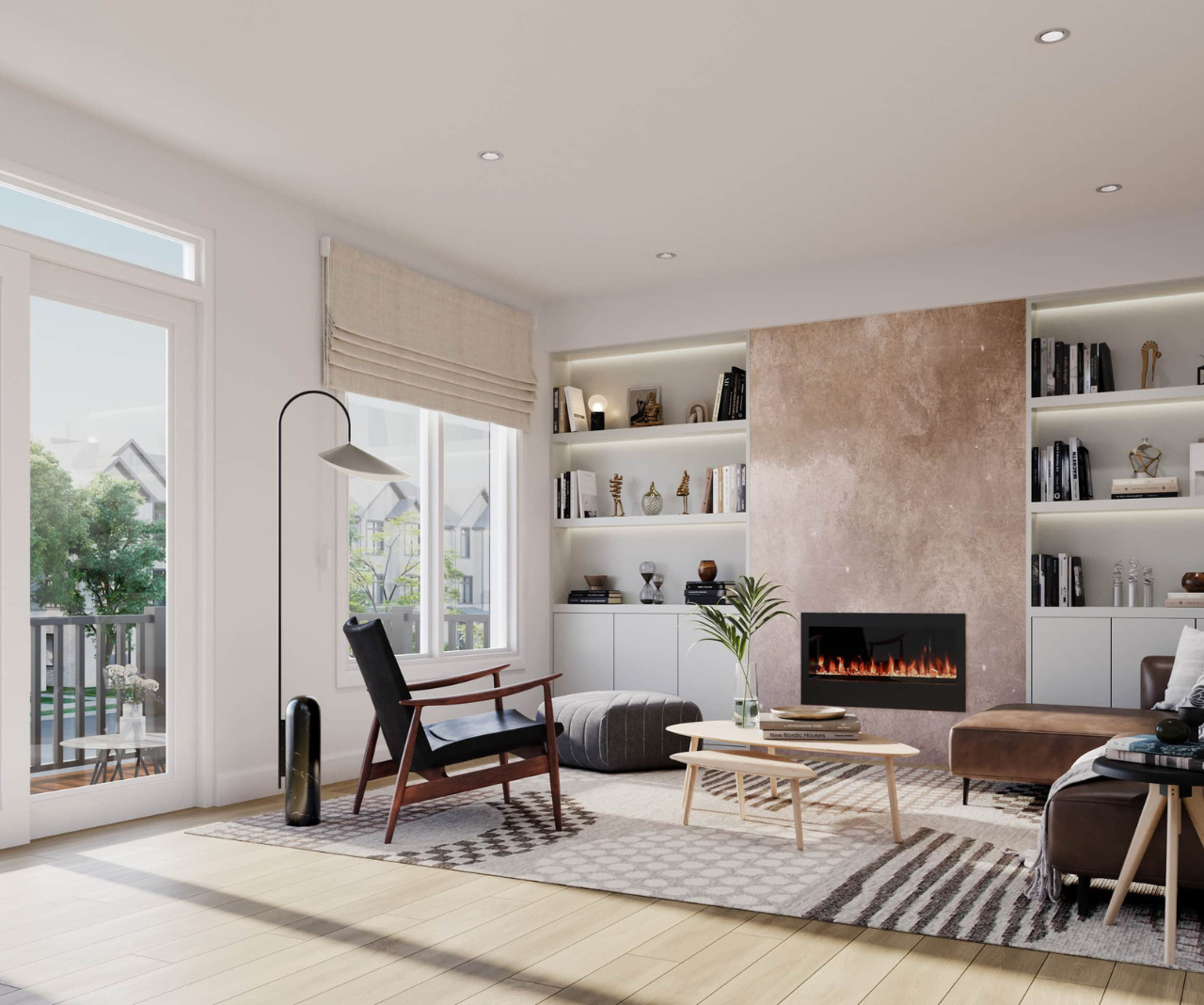
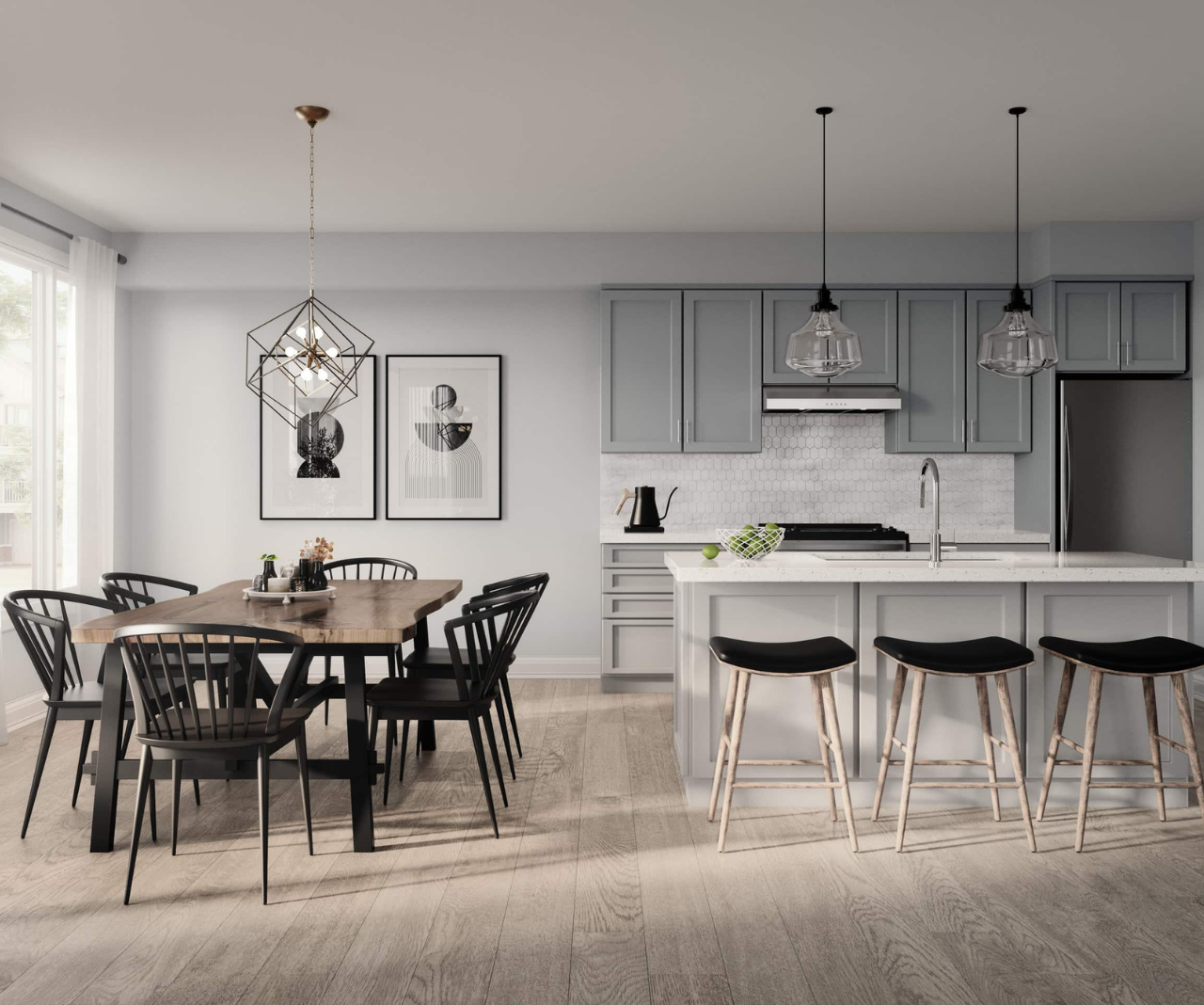
Neighbourhood
This delightful and verdant park, which is situated on an entirely new 28-acre community park, will provide an abundance of natural green space for family picnics, hiking along the park’s many kilometers of trails, and participation in a variety of recreational sports and activities. Additionally, designated space will be provided for the four-legged members of the family.Postsecondary students have easy access to Durham College in addition to an abundance of prestigious elementary and secondary schools in the vicinity.

